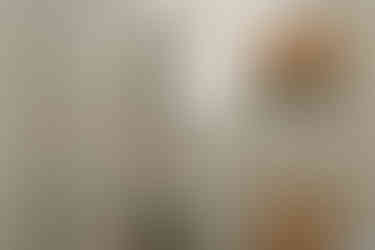Building of 72 apartments and parking, with official protection
- Archs Constructora

- Jan 8, 2025
- 1 min read
Updated: Mar 3, 2025
client: IMPSOL
location: Castelldefels
projecte: Carles Enrich Studio
project management: Carles Enrich i Adriana Campmany (arquitectes)
execution management: Brufau Cusó estudi d’arquitectura
ending year: 2024
built area: 6.200 m²
budget: 7.250.000 €
Located near the Castelldefels Castle, the project proposes an implementation related to the existing environment, especially the heritage element, with a typological proposal that prioritizes the connection with the Castle's urban park. The building is nestled within the existing pine forest, enhancing urban permeability and interaction with the park. Its compact and restrained design aligns with the castle and emphasizes the following key aspects:
Maximizing the number of apartments facing south..
Arranging all living rooms and bedrooms along the façade to improve lighting and ventilation.
Cross-ventilation in all units with ventilation patios.
Daylight spaces.




























































































Comments