Industrial building for the production and storage of medicinal plants and dietary supplements.
- Archs Constructora

- Oct 24, 2025
- 1 min read
Updated: Nov 1, 2025
client: Astoria Ancesfer, S.A
location: c. del Tambor del Bruc 18 de Sant Joan Despí
design and project management: Dearq Eloy Diez Arquitectos, S.L.P
construction management: José González Jimenez
ending year: 2025
built area: 6.070,39 m²
budget: 6.351.745,43 €
A 5,000 m² building located in Sant Joan Despí, consisting of a basement, ground floor, and three upper floors, intended for production, storage, and offices. The structure combines reinforced and precast concrete, with lightweight façade enclosures and high-durability industrial finishes.
The project includes specific installations for production processes and laboratories, as well as energy efficiency and environmental control systems.



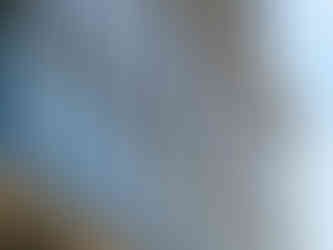










































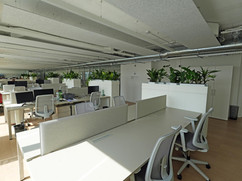





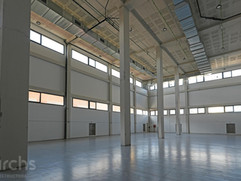



























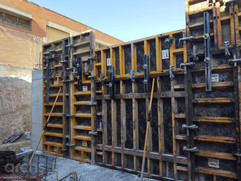



















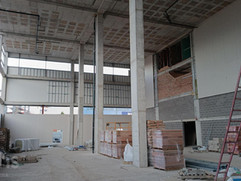















Comments